
|
Email: enquiry@nickelbros.com |
FRASERGLEN REGENT
|

|
Features
A spectacularly clean and loved 1985 home with unique architectural appeal. Stepping into the foyer, the living, dining, and recreation rooms are all in view. The wooden coved ceiling over the living room invites you into this cozy space with an oversize picture window. Off the rec room is a two piece bathroom, and a third exterior door.
The kitchen is clean and compact and has the ability to walk out to the patio via sliding doors, and the dining room at the other end. It is obvious this home was designed for sweet movement through the living, dining, recreation and outdoor spaces.
Set apart, 4 steps up, is the spacious bright master suite with a picture window, containing also a a walk-in closet and ensuite bathroom with a skylight and wooden ceiling.
At the opposite end of the home, are two more good sized bedrooms and another full bathroom, and a utility laundry room.
If your family needs a welcoming spacious home, this is it!! Call your local office today for more information or set up a viewing.
**The garage will not be coming with the house.
Status available
Reference Number 01-21-10693
Price 189600
Price Currency cad
Size 1880
Dimensions 32′ X 70′
Bedrooms 3
Bathrooms 3
Windows Thermal Vinyl
Floors Laminate; Carpet
Roof Asphalt Shingle
Exterior Wood Siding
Heat Type Forced Air Gas
Home Gallery 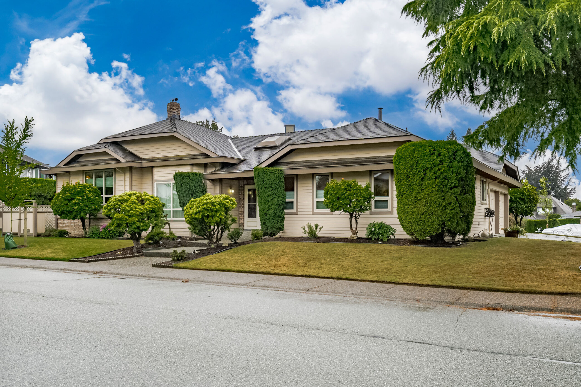
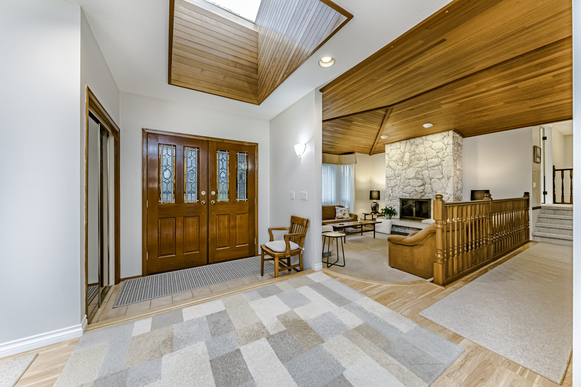
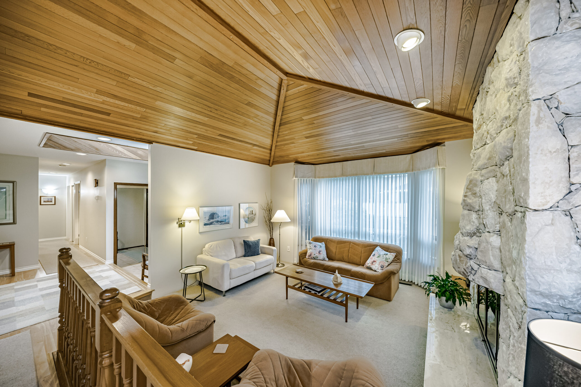
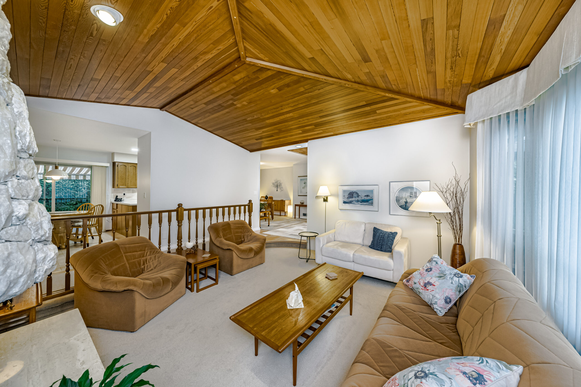
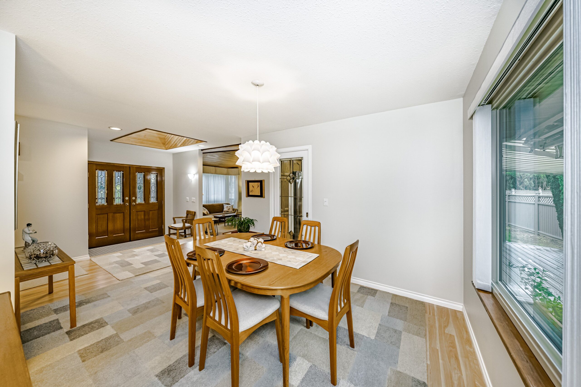
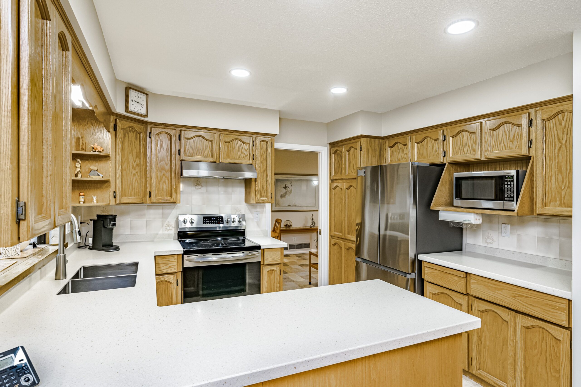
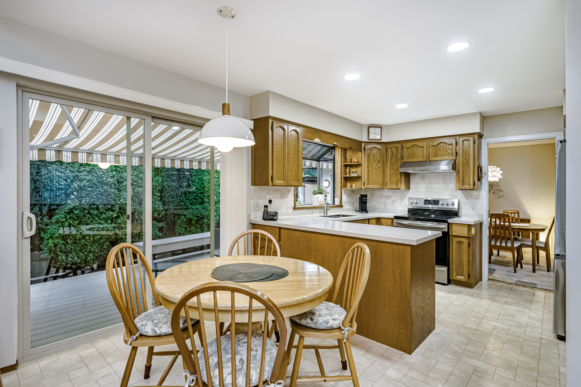
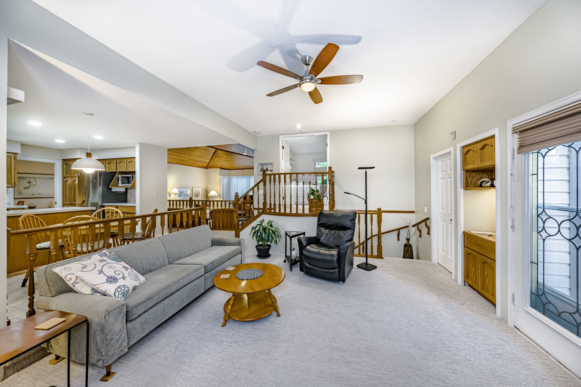
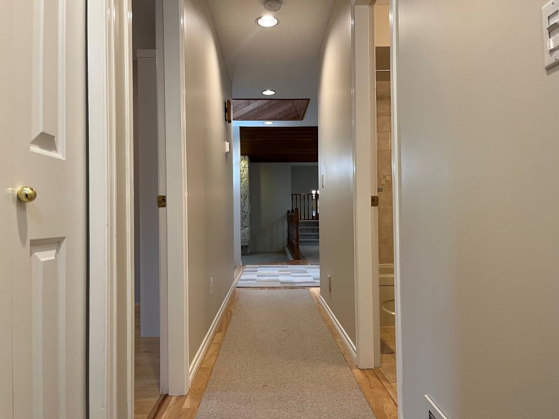
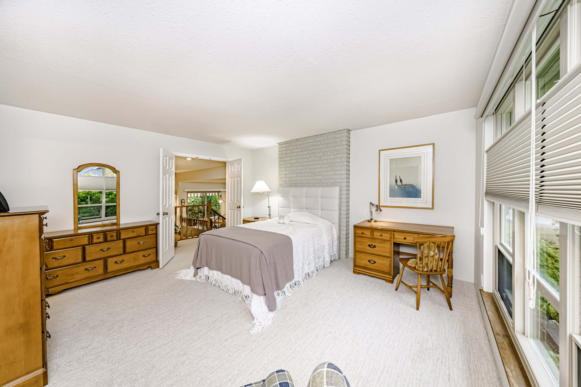
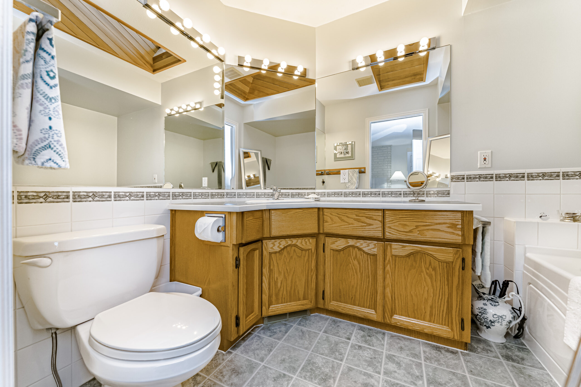
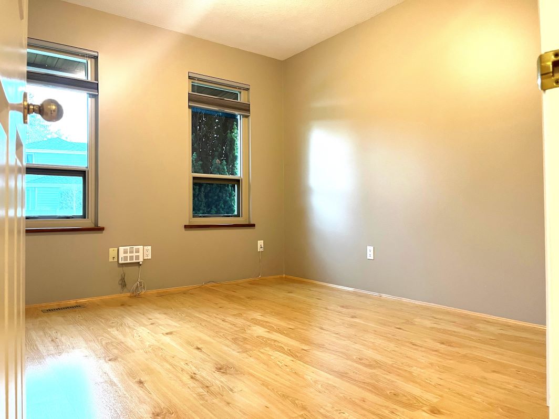
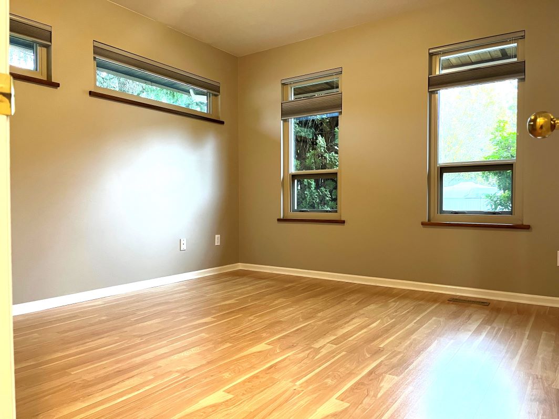
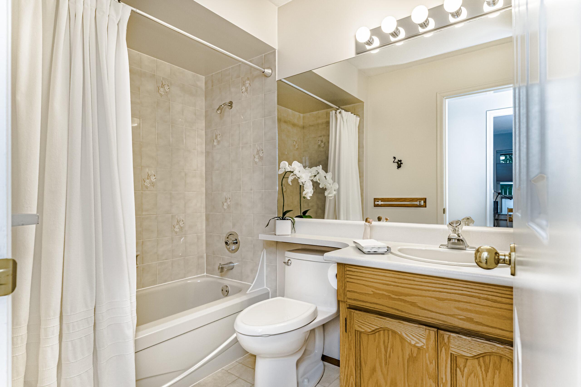
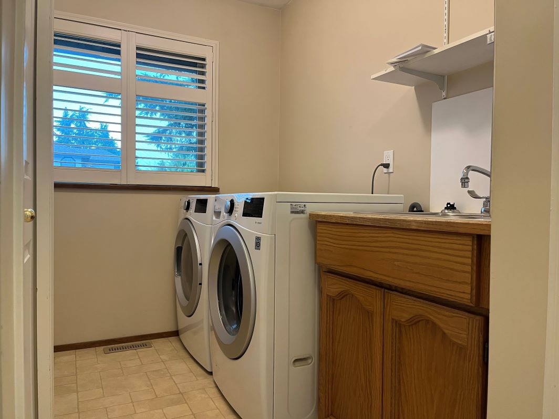
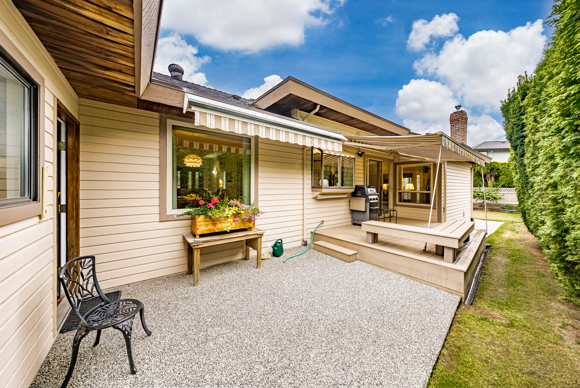
See the listing online at https://www.nickelbros.com/residential/homes/fraserglen-regent/.
Price includes house with local delivery and lowering onto foundation. Prices may vary based on final location, site accessibility, utility line work involved and/or barging requirements.