
|
Email: [email protected] |
HILLTOP MID-CENTURY
|
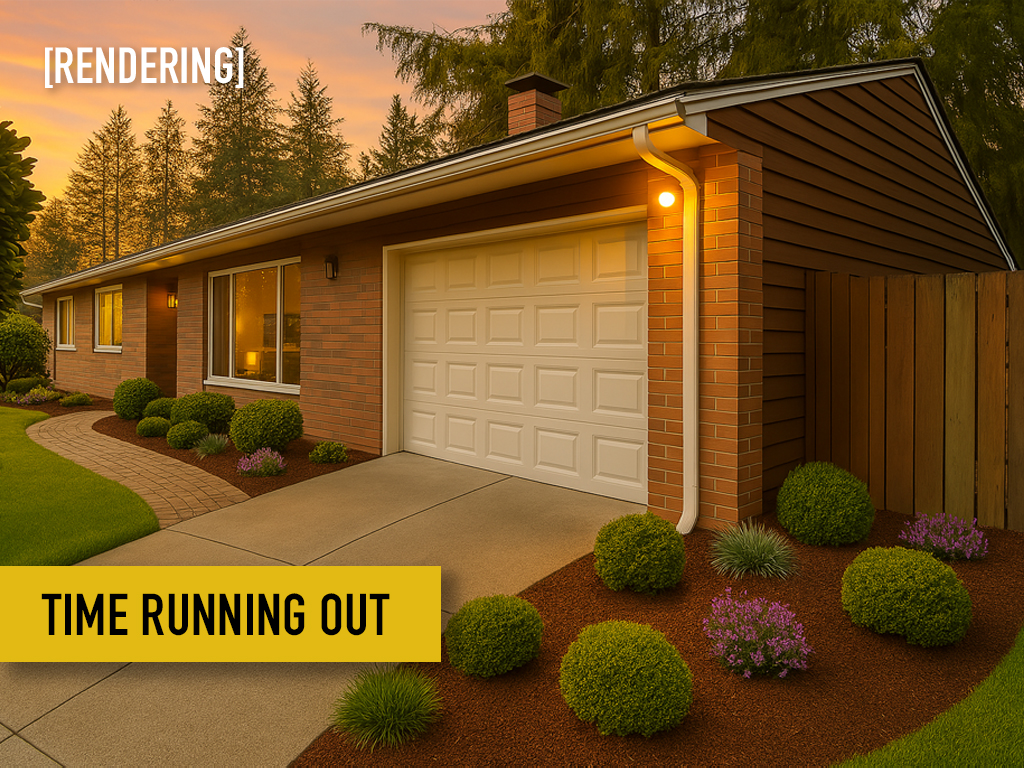
|
Features
This is a well-built, classic mid-century home (built in 1956) with hardwood oak floors and a spacious living room. The home has a small galley-style kitchen with an adjacent area for a kitchen table. The buyer could easily open up the kitchen wall to the living room for an open-style plan, or even expand or move the kitchen into the attached garage—which will be left attached and included as part of the house move.
There is one full bath and a very simple second ‘bath’ in the a large utility room (so it doesn’t fully qualify as a second bathroom). The utility room is large enough to be reconfigured into a spacious powder room / laundry room combination with a simple, post-move renovation.
The base square footage is listed as 1020 sq/ft, but if you renovate, adding the garage, you would add an additional 292.5 sq/ft to become 1,312.5 sq/ft total. Another option would be to build a “full-height daylight basement” under the house—rather than a 4-foot crawlspace—effectively doubling the square footage to become a 2,600 sq/ft home! I liked to say that, doing this during a house move is the ‘cheapest time’ to ever double your square footage in your lifetime!!
NOTE: This house would be perfect as a local move in the Issaquah or Renton area, but is narrow enough that it can be moved to other places around the Puget Sound (Whidbey, San Juan Islands, etc.) and the islands in British Columbia by barge.
This home has a limited timeline and is priced to sell, so we encourage you to contact our office right away to learn more!
Status sold
Reference Number 03-21-4608
Price 110000
Price Currency usd
Size 1020
Dimensions 57′-6″ (wide) x 24′-2″ (deep)
Bedrooms 3
Bathrooms 1
Windows SIngle Pane; Double Pane Thermal
Floors Red Oak
Roof Asphalt Shingle
Exterior Wood Siding
Heat Type Oil
Home Gallery 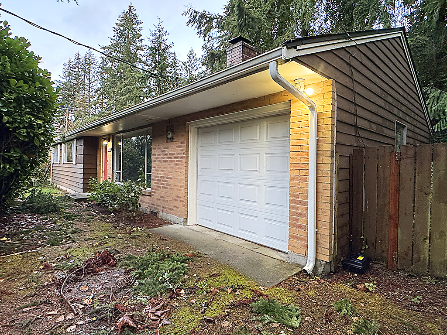
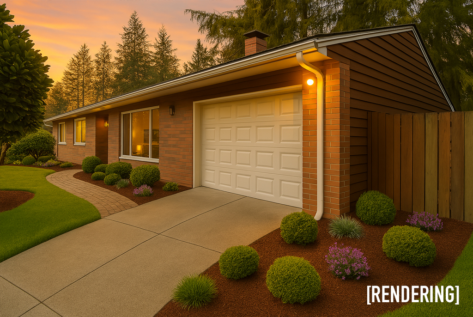
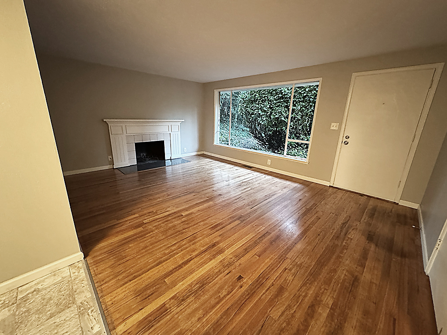
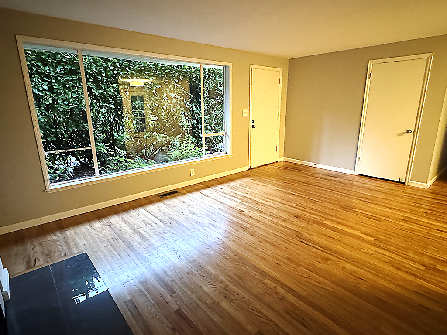
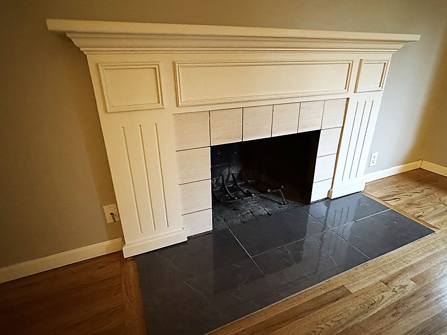
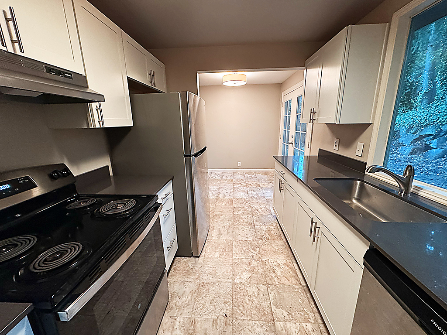
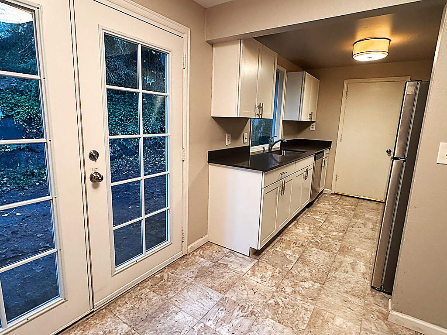
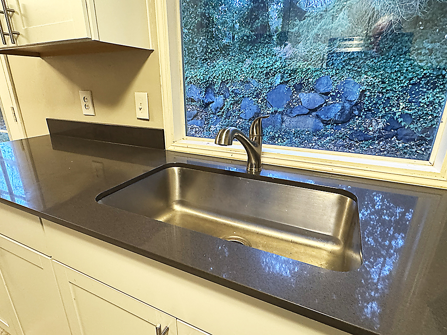
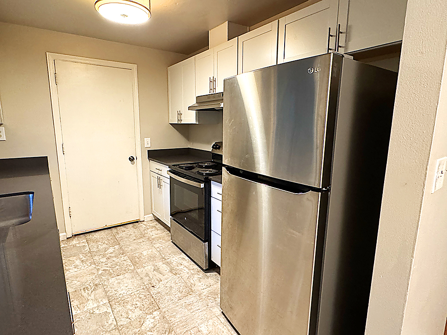
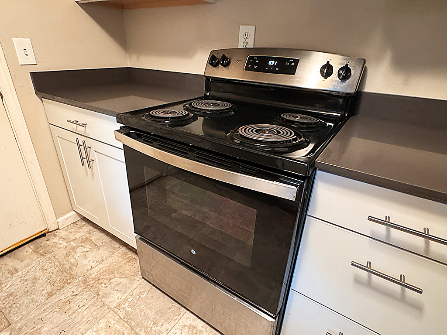
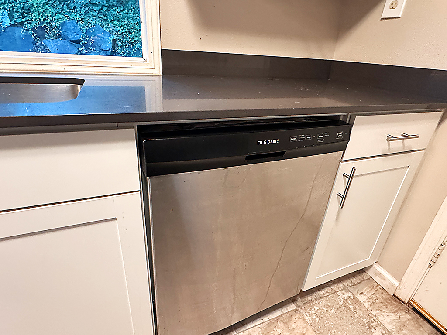
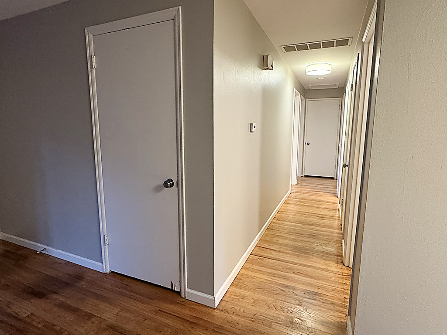
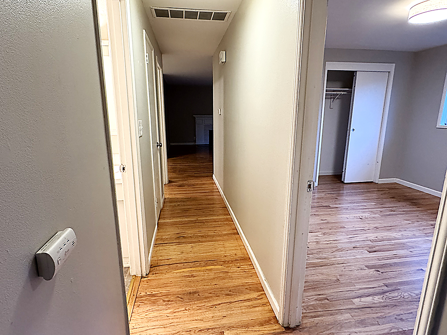
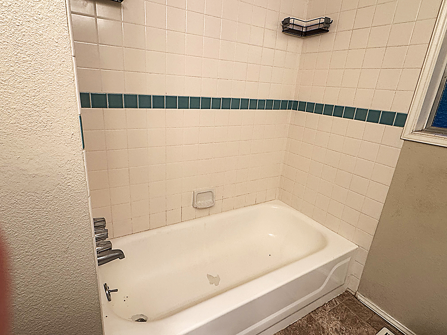
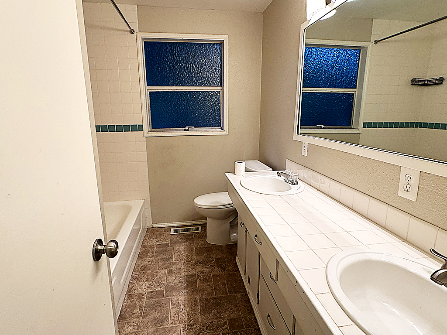
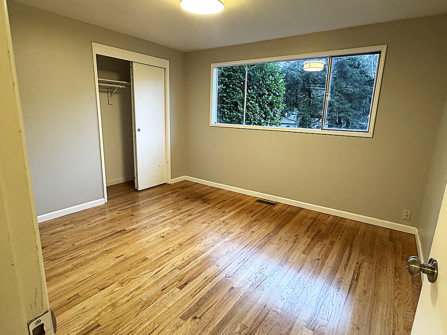
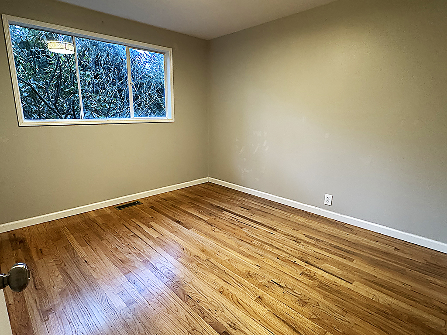
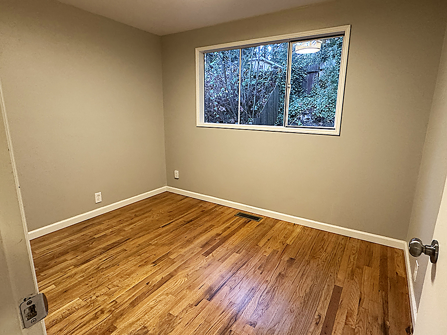
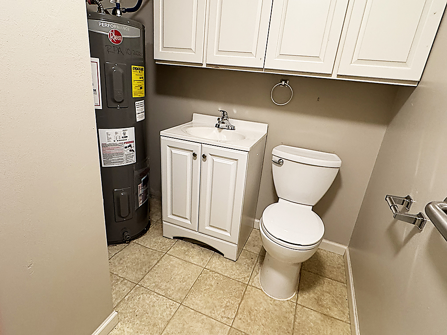
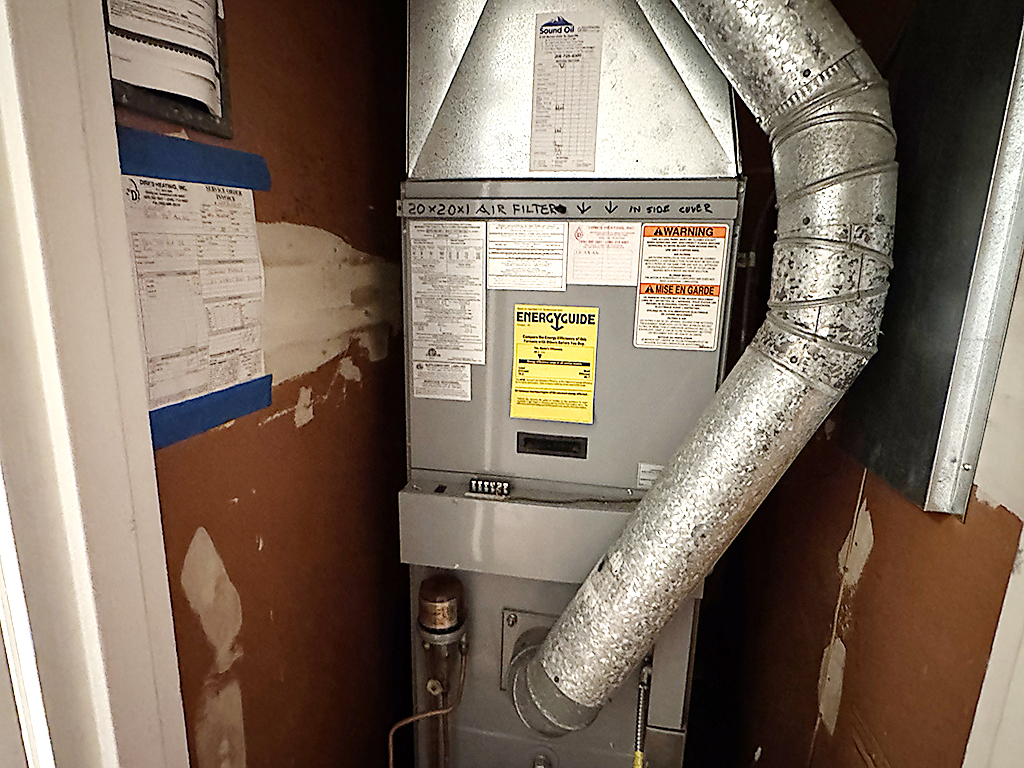
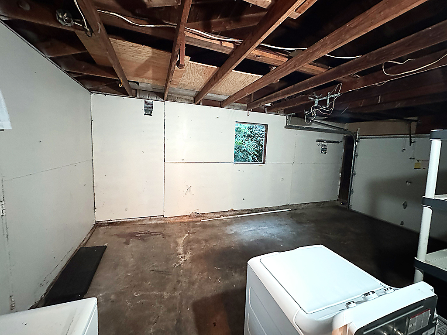
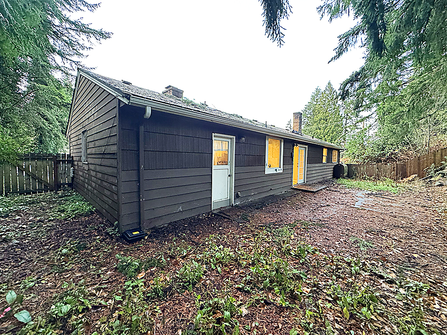
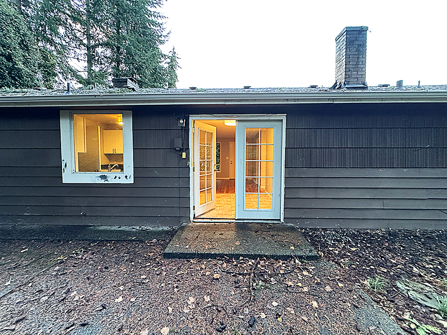
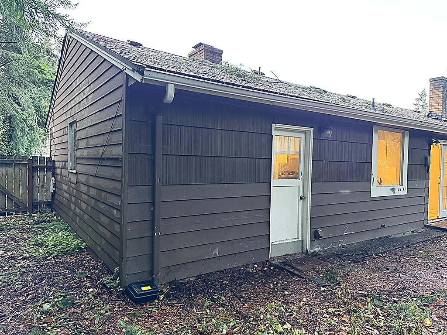
Featured Home 1
See the listing online at https://www.nickelbros.com/residential/homes/hilltop-mid-century/.
Price includes house with local delivery and lowering onto foundation. Prices may vary based on final location, site accessibility, utility line work involved and/or barging requirements.