
|
Email: [email protected] |
VERNON VISTA
|
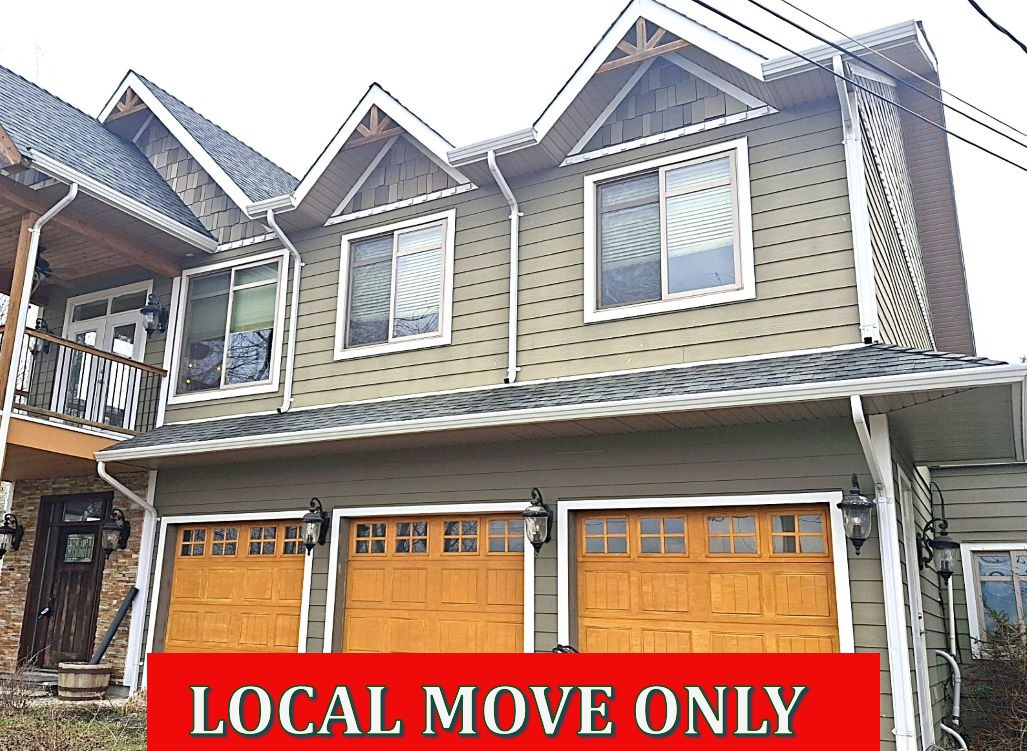
|
Features
This custom home can be moved only in vicinity of Baker Hogg Rd in Vernon due to it’s 20ft height and wide stature.
The living room with vaulted ceiling, large windows and a french door, is open to the dining and kitchen areas. Two-tone cabinets and a movable island provide ample storage in this modern kitchen, crowned with a beveled ceiling. A bright window collection surrounds the french doors exiting the dining room.
Wood and tile adorn the floors throughout this exceptional home. The master bedroom has a walk-in-closet and luxurious ensuite with a claw tub, twin sinks and luminous windows.
Tasteful exterior architectural style and finishes complete this unique home. Call the Maple Ridge office today to save this gem!
https://youtu.be/uDlSaGG2_Qo?si=qEgIHNIp6DxSS47G
Status available
Reference Number 01-21-7581
Price 139200
Price Currency cad
Size 1200
Dimensions 33′ X 40′
Bedrooms 2
Bathrooms 2
Windows Thermal Vinyl
Floors Hardwood; Tile
Roof Asphalt Shingle
Exterior Hardy Board
Heat Type Forced Air
Home Gallery 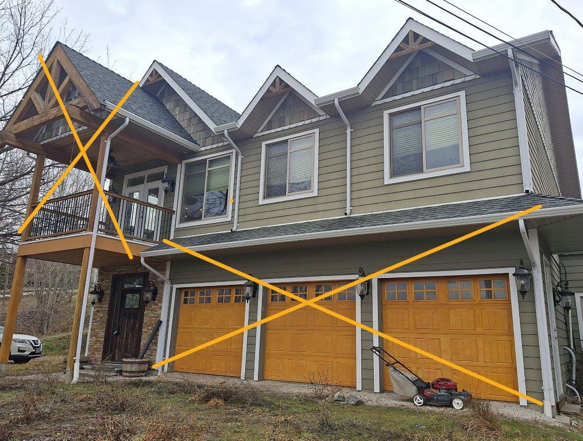
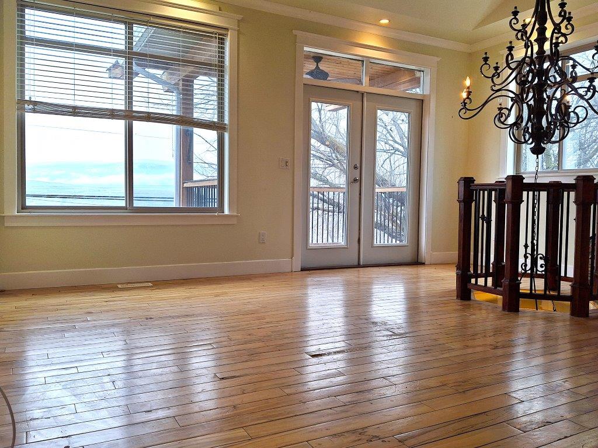
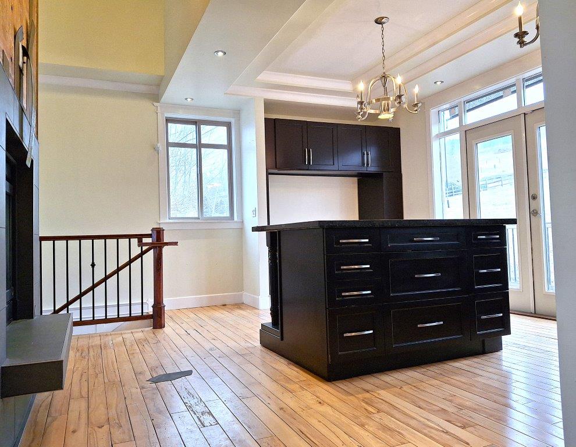
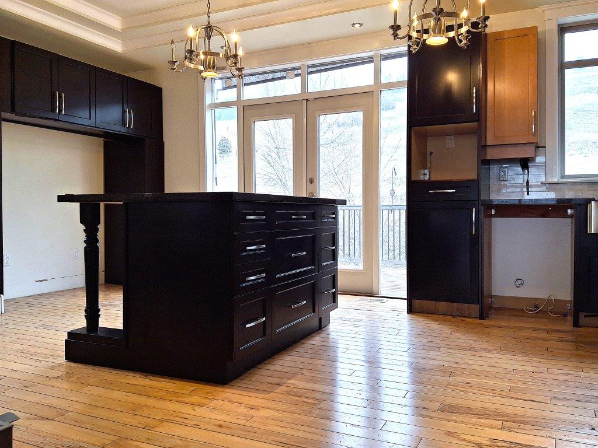
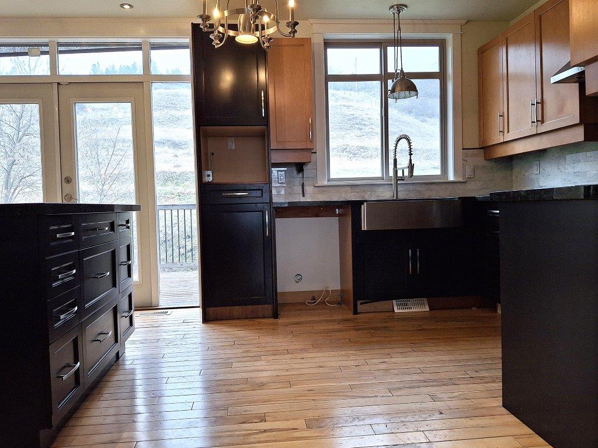
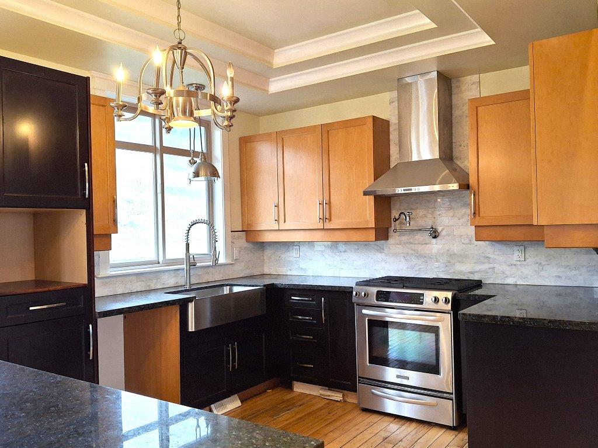
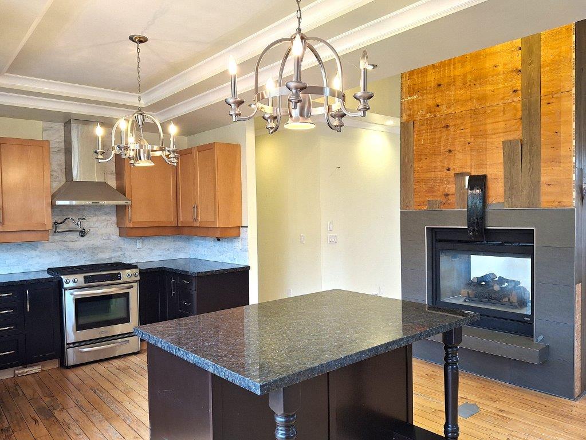

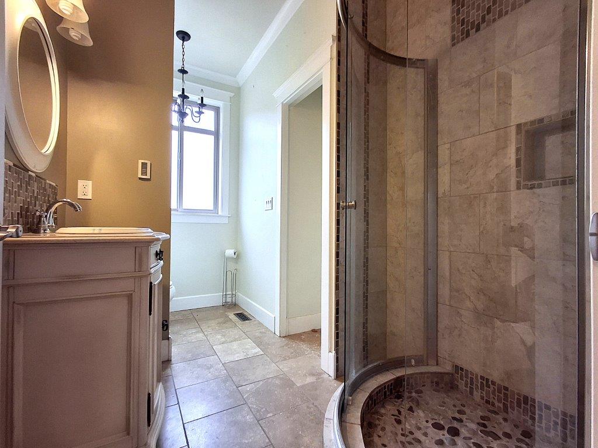
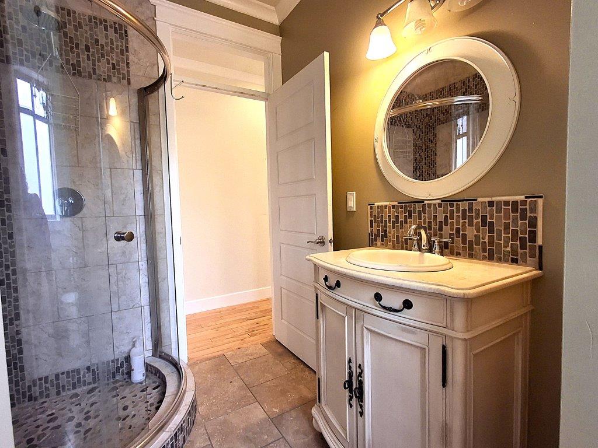
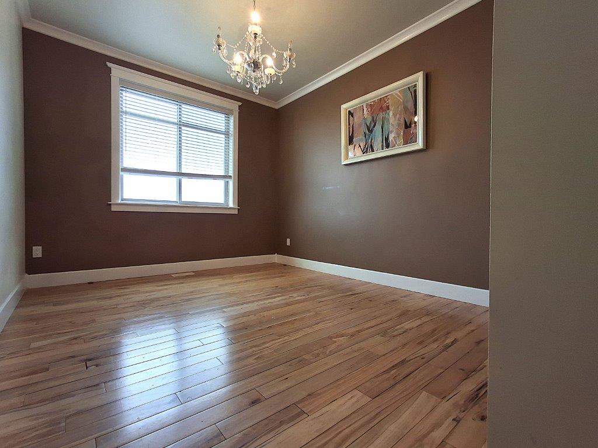

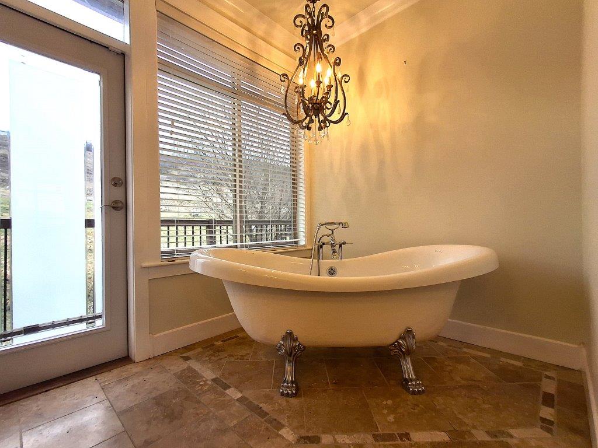
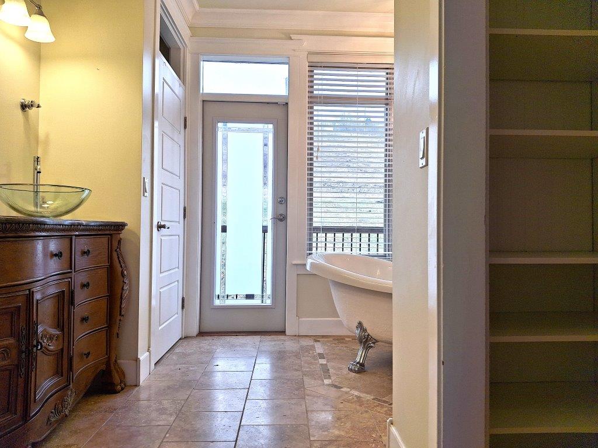
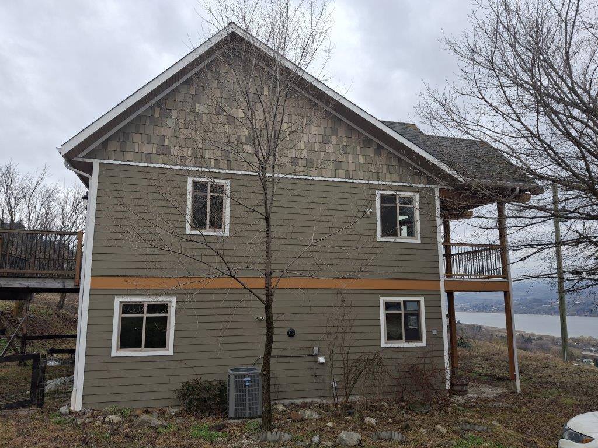
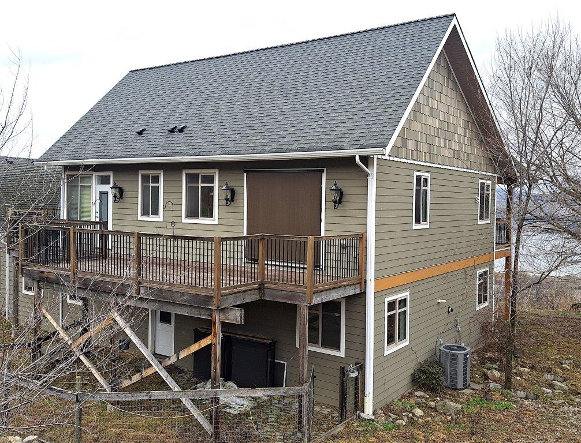
See the listing online at https://www.nickelbros.com/residential/homes/vernon-vista/.
Price includes house with local delivery and lowering onto foundation. Prices may vary based on final location, site accessibility, utility line work involved and/or barging requirements.