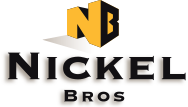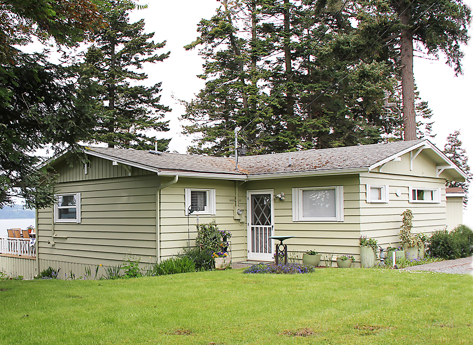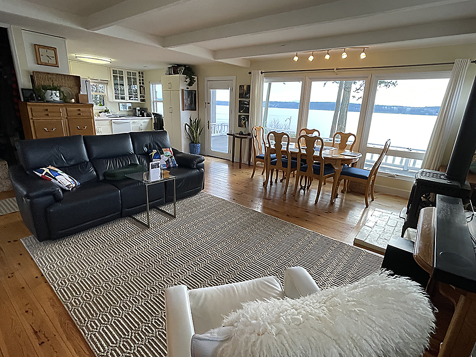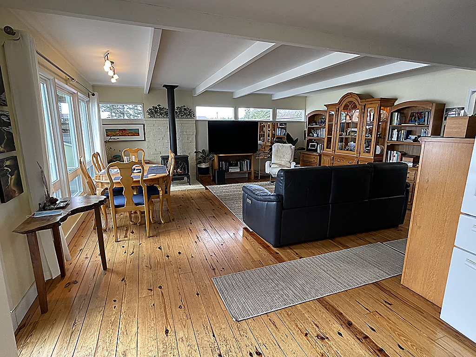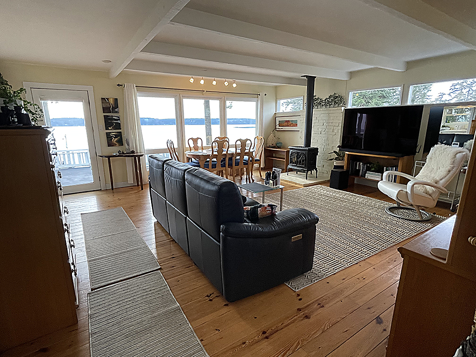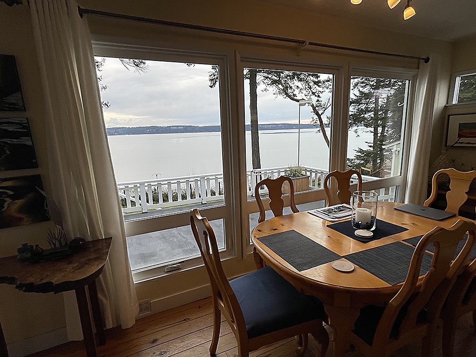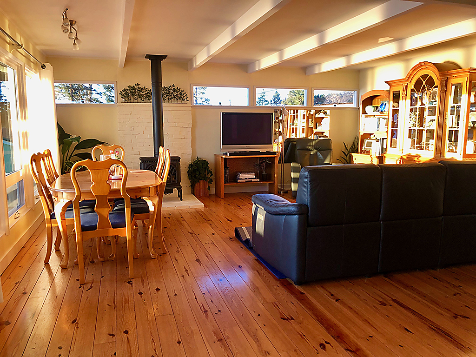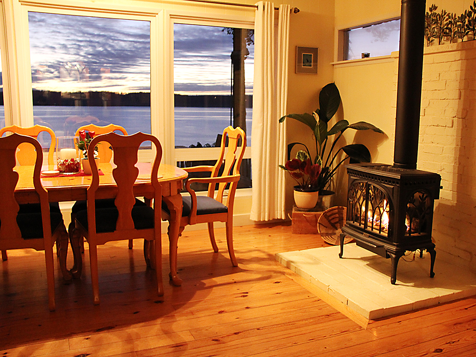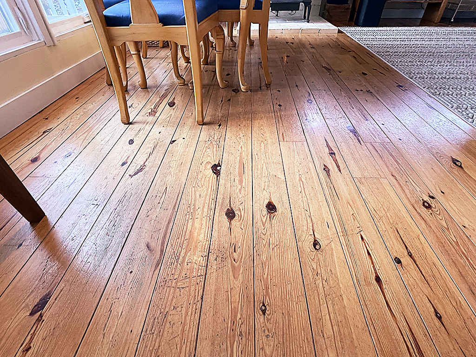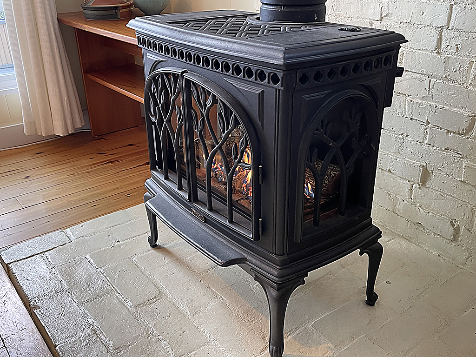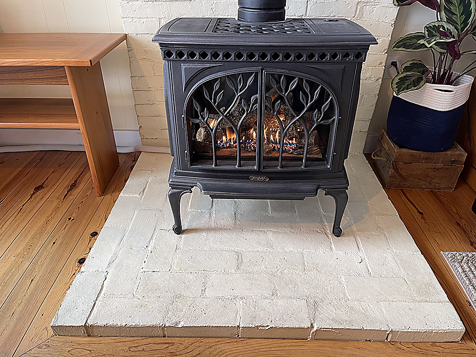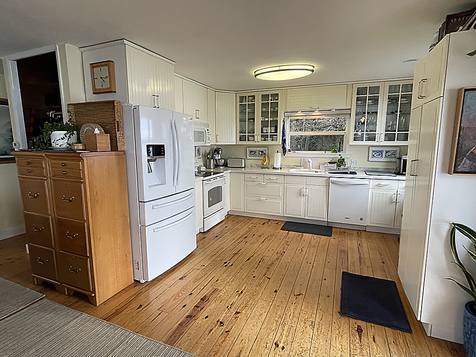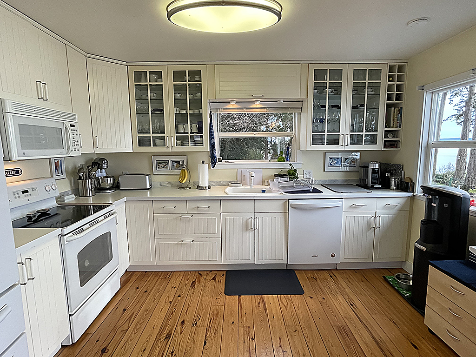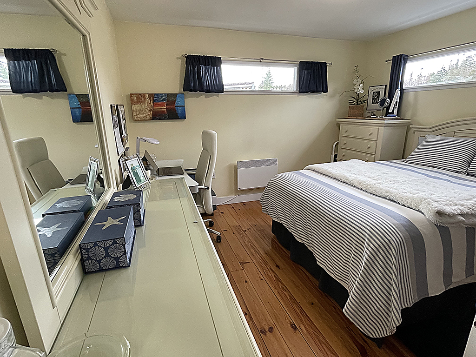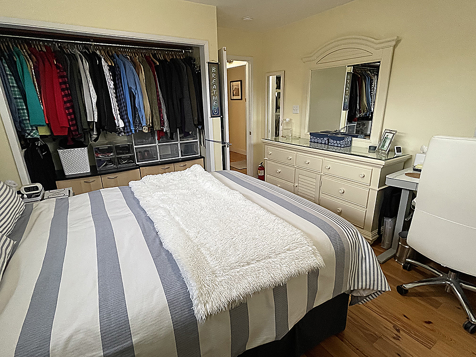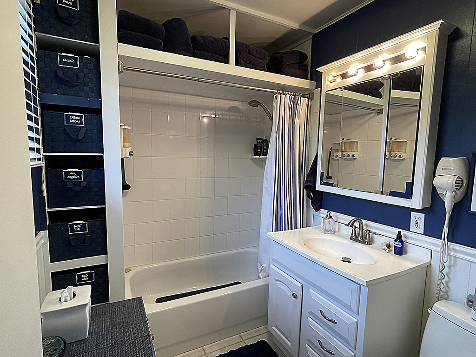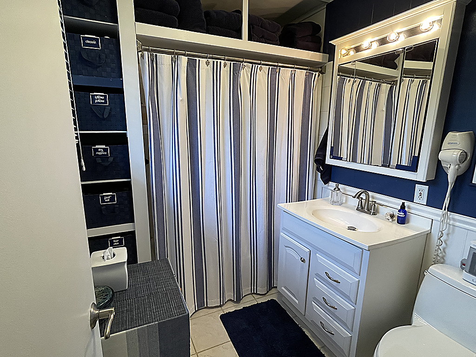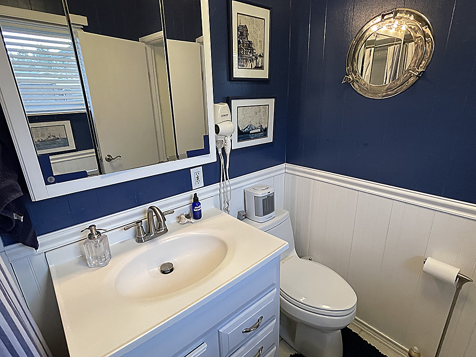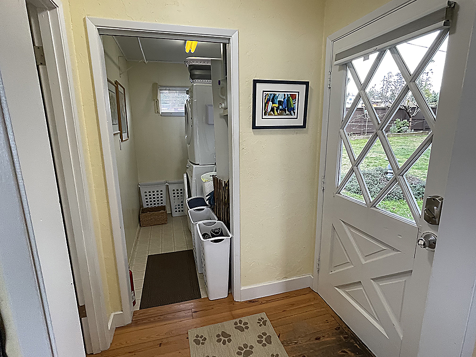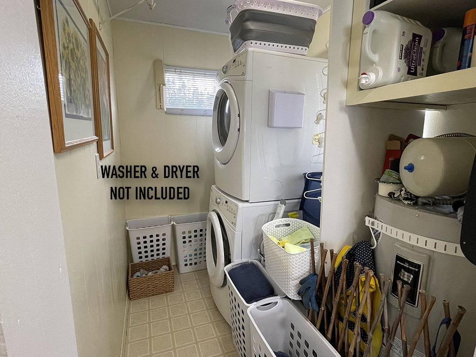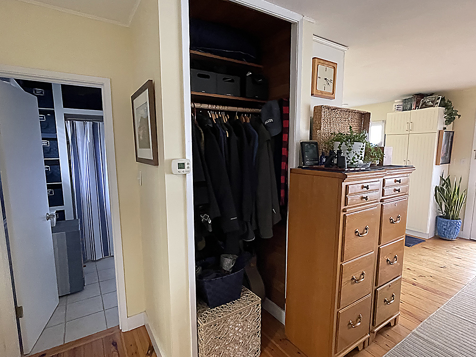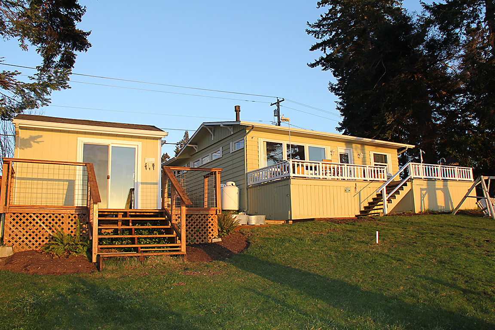CAMANO ISLAND COTTAGE
$ usd
Price includes house with local delivery and lowering onto foundation. Prices may vary based on final location, site accessibility, utility line work involved and/or barging requirements.
Reference #: 03-24-1238
Listing Information
| Listing Name: | CAMANO ISLAND COTTAGE |
|---|---|
| Listing Status: | Sold |
| Location: | Puget Sound North, Washington |
|---|---|
| Local Office: | Washington |
Listing Details
| Square Footage: | 885 sq.ft |
|---|---|
| Dimensions: | 31' (wide) x 33' (deep) |
| Style: | Cottage |
| Bedrooms: | 1 |
| Bathrooms | 1 |
| Floors: | Saratoga Heart Pine |
|---|---|
| Windows: | Thermal Vinyl Double Pane |
| Heat Type: | Gas Stove & Convection Radiator |
| Roof: | Asphalt Shingle |
| Exterior: | 1-inch Thick Cedar |
Listing Features
This is an AMAZING small home that is perfect for an island getaway or your 1st-time affordable home. The previous owners did a full, top-to-bottom renovation about 17-years ago, including replacing most of the windows with Milgard double-pane thermal windows, and installing Saratoga Heart Pine floors throughout.
NOTE: The Saratoga Heart Pine floors are ¾ inch solid plank from a mill on the east coast. It is known for its durability and unique character.
Home Layout & Design
The home features a true open plan layout, and has many modern amenities, including an IKEA kitchen with glass front cabinets and a built-in microwave. For heat there is a modern convection radiator in the bedroom and a custom gas stove in the living room which has won awards for efficiency. The stove is surrounded by glass on three sides and originally cost over $3,500 and is included with the moved home.
This house, other than expected wear-and-tear, is practically “turnkey” once it is delivered to your property and connected to utilities.
Adding Value to Your Home
At under 1,000 sqft, it can be used in most jurisdictions as a “Detached Accessory Dwelling Unit (DADU)” while still maintaining another, larger home on your property. If you were to decide to put it on a full-height daylight basement (rather than a 4-foot crawlspace) you could enjoy the benefits of a true primary residence by adding additional bedrooms downstairs, or even using it as a rental to help pay for your mortgage…
NOTE: In this configuration, your total square footage would be over 1,600 sq/ft once you build out your daylight basement!
Next Steps & Tour of Home
Please contact our office to learn more and schedule a tour! Once you speak with our Sales Representative, you can learn more about this home and the potential suitability to deliver it to your property. We can guide you through what questions to ask and how to participate in our moved house buying process. Call to find out more!
*THIS HOME WILL SELL QUICKLY*
Have any questions?

