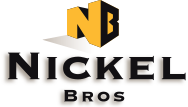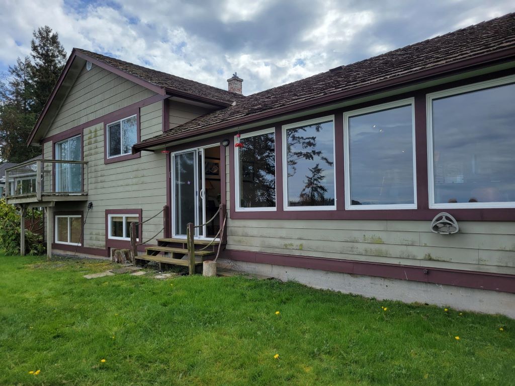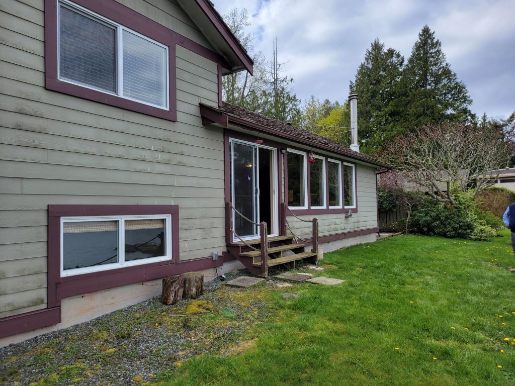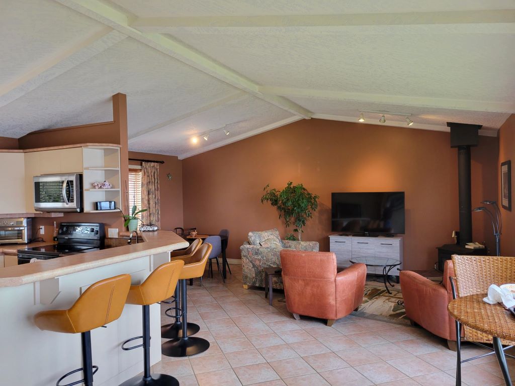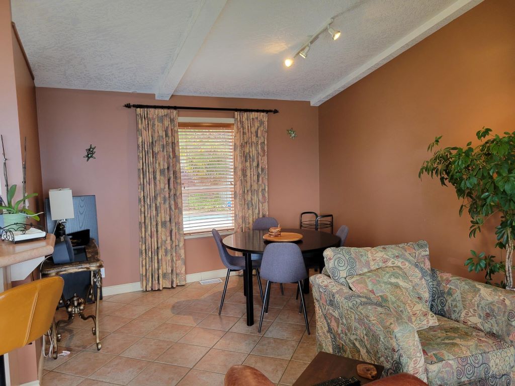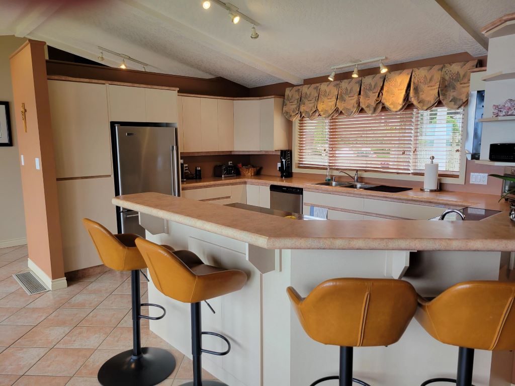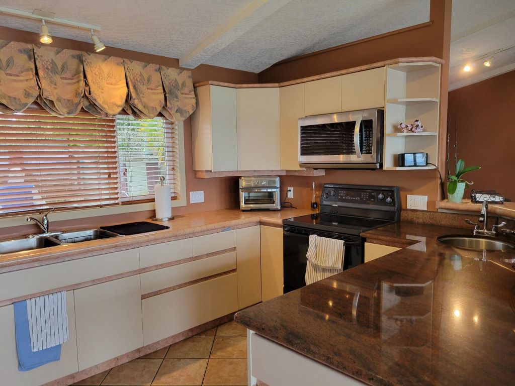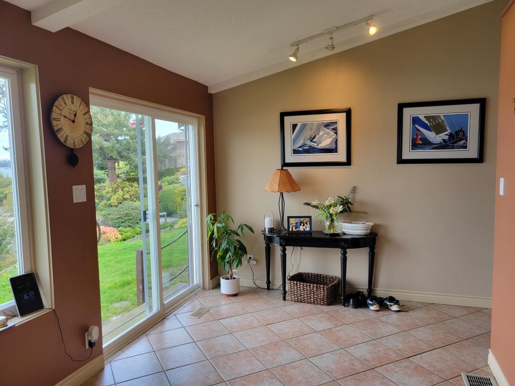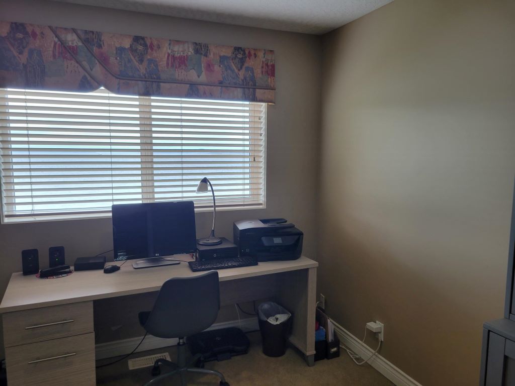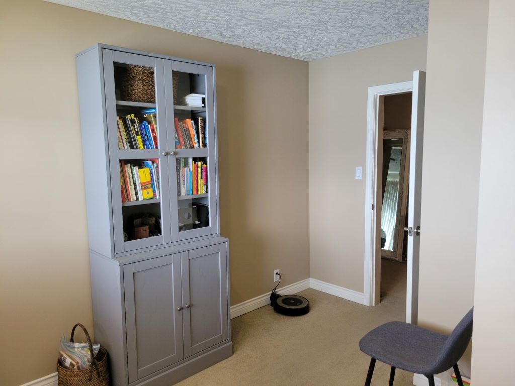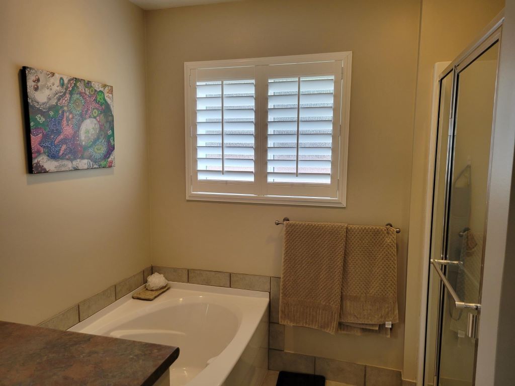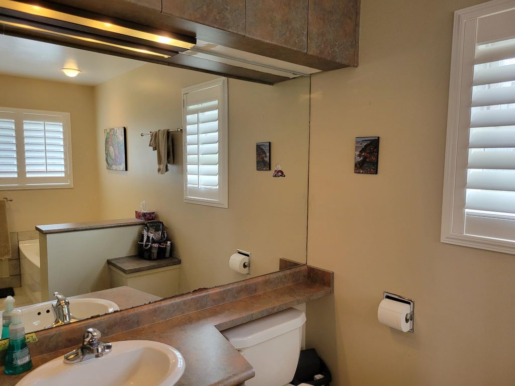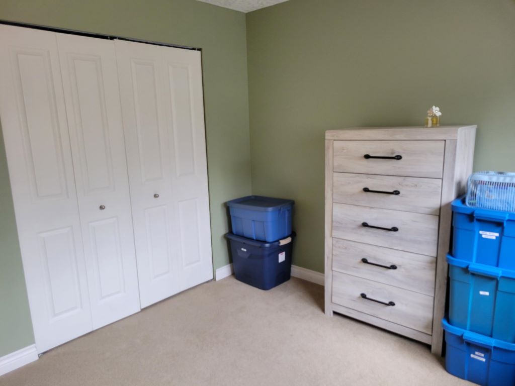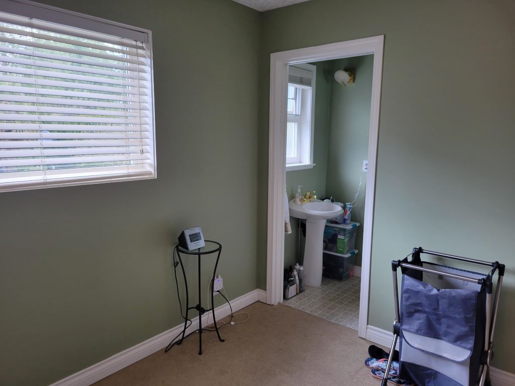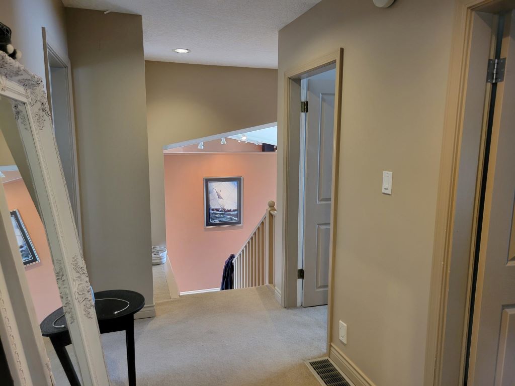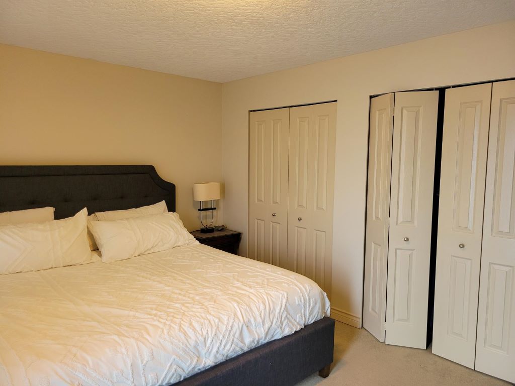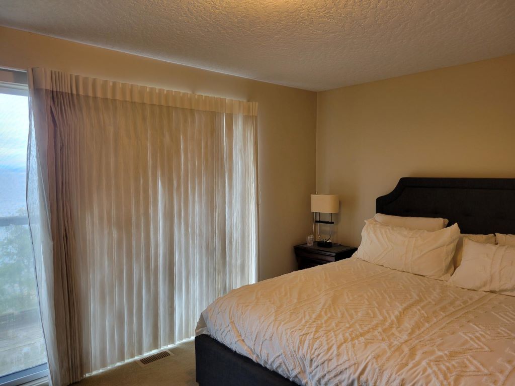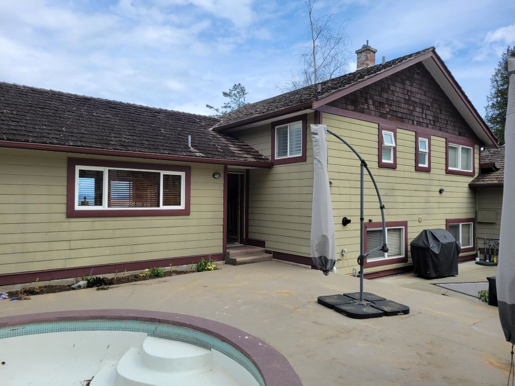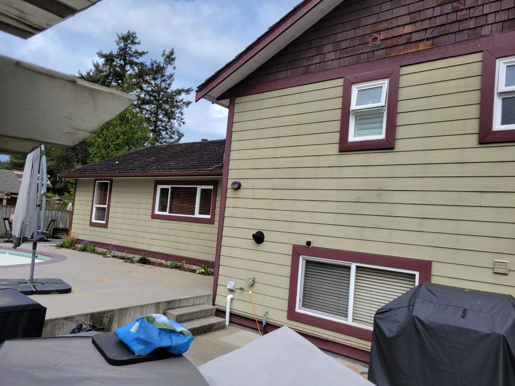WEST COAST SPLIT LEVEL
$120,500 cad
Price includes house with local delivery and lowering onto foundation. Prices may vary based on final location, site accessibility, utility line work involved and/or barging requirements.
Reference #: 02-21-2606
Listing Information
| Listing Name: | WEST COAST SPLIT LEVEL |
|---|---|
| Listing Status: | Available |
| Location: | South Island, British Columbia |
|---|---|
| Local Office: | Nanaimo |
Listing Details
| Square Footage: | 1,400 sq.ft |
|---|---|
| Dimensions: | 60' X 28' |
| Style: | Custom |
| Bedrooms: | 3 |
| Bathrooms | 1 |
| Floors: | Hardwood; Linoleum; Carpet |
|---|---|
| Windows: | Thermal Vinyl |
| Heat Type: | Forced Air Gas |
| Roof: | Wood Shingle |
| Exterior: | Wood Siding |
Listing Features
If you’re looking for a quality built family home with an open floorplan and loads of windows for both light and views, check this one out!
The vaulted ceilings give this West Coaster a feeling of space and scale. This home is well laid out, with bedrooms and bath up and main living area on the main floor. The foundation would allow for a new half basement to increase the square footage, ultimately saving dollars over new construction.
This forever 70s build completes with newer windows and cedar siding for that exterior, custom appeal. There is also a very large garage that could be moved for an additional cost.
Call your local office today for more information or to speak with someone about the possibility of this being your new home!
Have any questions?

