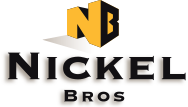This is a well-built, classic mid-century home (built in 1956) with hardwood oak floors and a spacious living room. The home has a small galley-style kitchen with an adjacent area for a kitchen table. The buyer could easily open up the kitchen wall to the living room for an open-style plan, or even expand or move the kitchen into the attached garage—which will be left attached and included as part of the house move.
There is one full bath and a very simple second ‘bath’ in the a large utility room (so it doesn’t fully qualify as a second bathroom). The utility room is large enough to be reconfigured into a spacious powder room / laundry room combination with a simple, post-move renovation.
The base square footage is listed as 1020 sq/ft, but if you renovate, adding the garage, you would add an additional 292.5 sq/ft to become 1,312.5 sq/ft total. Another option would be to build a “full-height daylight basement” under the house—rather than a 4-foot crawlspace—effectively doubling the square footage to become a 2,600 sq/ft home! I liked to say that, doing this during a house move is the ‘cheapest time’ to ever double your square footage in your lifetime!!
NOTE: This house would be perfect as a local move in the Issaquah or Renton area, but is narrow enough that it can be moved to other places around the Puget Sound (Whidbey, San Juan Islands, etc.) and the islands in British Columbia by barge.
This home has a limited timeline and is priced to sell, so we encourage you to contact our office right away to learn more!
This traditional home has a nice, wide open living plan with a huge living room which opens to the kitchen. The bedroom sizes are generous, and the Master Bedroom has a palatial walk-in closet with plenty of storage.
Currently it is set up as a split entry with a half-staircase going both up and down from the front door. If you add back a full daylight basement, you would double the square footage to 2,600 sq/ft. If you keep it a single story and put it on a crawlspace, then you would simply move the front door up to the same height as the living room and fill in the floor where the half-stairs currently are. This would add a bit of square footage to the already-large living room!
This house is of good construction quality, and it has plenty of light, and generous room for your daily activities.
Contact your local office to learn more about this great house or to arrange to view it!
This well-priced Mid-Century classic home has a large open plan layout that is perfect for all stages of life; for a growing family, a second home, or even your forever home in your retirement years.
The kitchen/living/dining areas are all combined into one large, light-filled space with vaulted ceilings and a front-facing “window wall” to capture potential views!
The 1,572 square-feet being moved is plenty big on its own, but keep in mind that you may choose to have Nickel Bros deliver the house and lift it up so you can build a daylight basement underneath, giving you a whopping 3,000+ sq/ft total!!
Contact our office to arrange for a tour of this Kingsgate Mid-Century Classic home.
This Cozy Cottage is perfect as a second home or beach property. It is well-built with an open plan and perfect for family gatherings and vacations.
You enter the cottage into a large living space with living room, dining area, and kitchen. To the left there is a nicely-sized master bedroom, and to the right there is a small bunk room, which is perfect for kids!
At 650 square feet and narrow, this home will fit down most roadways to reach your property where others may not. If you need more space, raise it up for a full daylight basement, allowing you to affordably *DOUBLE* your square footage.
You will make many memories here! Call your local office today for more information or to arrange a viewing!
Note: Must be barged (cost determined by destination).
Walkthrough Video


