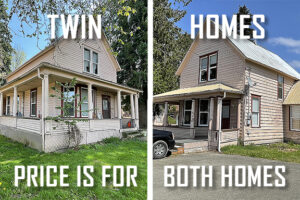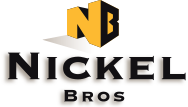FINN HILL SPLIT-LEVEL MODERN
This traditional home has a nice, wide open living plan with a huge living room which opens to the kitchen. The bedroom sizes are generous, and the Master Bedroom has a palatial walk-in closet with plenty of storage.
Currently it is set up as a split entry with a half-staircase going both up and down from the front door. If you add back a full daylight basement, you would double the square footage to 2,600 sq/ft. If you keep it a single story and put it on a crawlspace, then you would simply move the front door up to the same height as the living room and fill in the floor where the half-stairs currently are. This would add a bit of square footage to the already-large living room!
This house is of good construction quality, and it has plenty of light, and generous room for your daily activities.
Contact your local office to learn more about this great house or to arrange to view it!
THE H-HOUSE WATERFRONT
This beautiful waterfront home has a unique “H-shaped” plan! Hence the name “H-House.” This was a custom designed and built house by its original owners in 1959, making it a true Mid-Century custom home. You will find charming and artful details, such as classic wood paneled walls in the kitchen and sitting porch (which acts as a dining area).
The first thing you will notice when you walk in are the impossibly large windows in both the Primary Bedroom and the Living Room, embracing the view from floor to ceiling!
The two private bedrooms are generously large and isolated to their own ‘wing’ of the house. The owners built in beautiful flagstone floors in the entry hall and sitting porch, and the present owners installed cork flooring in the main living room area!
Other features include:
1). Some of the original appliances remain in the kitchen, including a counter-mounted stovetop (notice the
copper-colored backsplash tiles) & two charming wall-mounted ovens.
2). The kitchen is punctuated by a luxury modern refrigerator that every homeowner would love!
3). You’ll enjoy having the original “Dutch Door” which leads from the sitting room to the side-yard of the house.
4). A modern washer/dryer setup is in the utility room, and there is a relatively new water heater as well.
The overall size is 55-feet across and 40-feet from water side to entry side, so please plan on this house being moved to a waterfront lot or very close to a barge site.
The garage does not come along with the house due to width issues.
Call the office today for more information or to arrange a viewing! This is a “must-see” house!!
YARROW BAY MID-CENTURY
This classic mid-century home has been well cared for and appropriately updated since it was first built in 1953. There is one bedroom on the main floor along with a living room, formal dining room, kitchen, and sitting room (plus one main floor bathroom). Upstairs you will find an office space at the top of the stairs, along with a primary bedroom ensuite with an attached bathroom and walk-in closet. There is also a top floor deck attached to the primary bedroom. There is one additional bedroom on the second floor.
You will be getting the main floor (1,230 sq/ft) and upstairs floor (780 sq/ft) with this house move for a total of 2,010 sq/ft of living space. If you were to add a daylight basement under the house at your new property your total square footage would be approximately 3,200 sq/ft.
Due to the height of this home, it is best suited for waterfront or very near to barge access. Thankfully there are very few wires and obstructions to get it to water on the origin side, so it can be barged to most places around the Puget Sound within the US and beyond. And yes, this house can also be delivered by barge to Canada!
Please contact your local office for more information and to arrange for a tour.
KITSAP CARRIAGE HOUSE
This wonderful Carriage House — newly built in 2003 — works perfectly as a DADU (“detached accessory dwelling unit”) as it will meet a common permitting criteria for most jurisdictions (typically 800 sq/ft) for a DADU or “mother-in-law” unit.
It can also be renovated to add a kitchen in the downstairs utility room. Just add some windows in that section and you can achieve a modest both mighty rental unit to accompany your primary residence, or as a cute Craftsman-style vacation destination for you and your family.
Please be sure to watch the walk-through video to see how the layout currently flows and how you can modify it to your needs!
Walkthrough Video
POINT NO POINT CUSTOM
This beautiful 2002 waterfront rambler is spacious and open to your potential view. There are plenty of large windows that face the waterfront in its current location. This home will work well for a family — with room to grow.
There’s a generous master bedroom & secondary bedroom on one end of the house and additional rooms on the opposite end which have been partially renovated with the drywall currently removed down to studs. These rooms can be customized and decorated as an additional bedroom or two if you decide to do so.
The kitchen, formal dining room, and massive living room and entertainment spaces are open-plan style with views through to the kitchen. This home will make for a wonderful gathering place for friends and family alike!
Contact Nickel Bros to arrange to come see this wonderful home for yourself!
KINGSGATE MID-CENTURY CLASSIC
This well-priced Mid-Century classic home has a large open plan layout that is perfect for all stages of life; for a growing family, a second home, or even your forever home in your retirement years.
The kitchen/living/dining areas are all combined into one large, light-filled space with vaulted ceilings and a front-facing “window wall” to capture potential views!
The 1,572 square-feet being moved is plenty big on its own, but keep in mind that you may choose to have Nickel Bros deliver the house and lift it up so you can build a daylight basement underneath, giving you a whopping 3,000+ sq/ft total!!
Contact our office to arrange for a tour of this Kingsgate Mid-Century Classic home.
KINGSGATE RENOVATED MODERN
This over 1,800 sq/ft split-level home in Kirkland has been masterfully renovated and modernized, with large windows expanded outward, high-quality floors and finishes, and designer touches. The main part of the house is completely “open plan” style, with distinct areas for living room, dining, and kitchen but with a functional and inviting single vaulted space that’s perfect for entertaining or enjoying for you and your family alone.
There is a half-stair to a floor with your private spaces: A primary bedroom, second bedroom, and office space (which could also function as a guest bedroom). The bathroom is elegantly renovated with a custom tiled walk-in shower and bathtub.
If you take the half-stair downward you discover a separate partial floor with yet another bedroom and second bathroom.
This renovated modern home is perfect for your lot with view potential as well because of the large living room windows.
Contact us right away to learn more!
ROSE HILL RAMBLER
This house will work wonderfully on a small lot or as a second unit on your lot if your zoning permits it in the Kirkland area. With high-end finishes, elegantly appointed kitchen & bathrooms, and even a wine cellar room, this home will enhance your property value by a considerable amount!
Ideally suited as a second home on a corner lot or large parcel, we can move the house beside or behind your current primary residence as long as there is sufficient access to get the structure past your existing house. This home could also be a stand-alone home for a narrower lot.
NOTE: We have determined that this house can also be moved out by barge.
Call today if you have a lot in the area that will accommodate this home!
DRIFTWOOD WATERFRONT CUSTOM
This bright, 2,000+ sq ft home, originally built in 1987 and updated in 1990, is positioned perfectly for those with a view lot or waterfront aspirations, this home maximizes light and scenery with strategically placed, view-facing windows.
The interior promotes a sense of openness with a unified floor plan on the main level. Upstairs, you’ll find a practical layout featuring a master bedroom, an additional bedroom, and an office/den, all with direct access to a shared upper-level deck for enjoying the view.
This home provides a perfect balance between inviting & open interior spaces and windows that help you frame the views awaiting you on your own property.
Interested? Contact us today to learn more about this spacious home.
HISTORIC BUCK HOUSES

These two post-Victorian historic homes are being offered for a local house move (within the immediate Monroe, WA area) as a matched pair. Truly original and chocked full of beautiful architectural details, these houses would make for amazing historical rentals or vacation homes, or as urban architectural gems within the City of Monroe itself. We have priced the homes at $150,000 if moved at the same time ($75,000 each). As they are significant as a pair, we hope they can be kept together. Please inquire for price if only moving one.
The Buck Family in 1900 included Siralpha A. Buck and his wife Adeline. Beginning in 1894, he employed many men at Buck’s Shingle Mill on Woods Creek and provided utilities for the city through his Monroe Water and Light Company. Buck Island, in Al Borlin Park, is named after him.
The two Buck homes where the family lived are still standing at 143 and 135 Ann Street. They are exact twins of each other and were crafted in a simple farmhouse style. They have wrap-around porches supported by columns, bay windows downstairs and narrow windows upstairs. The historical society is launching an effort to move the homes before they are torn down for multi-family housing.
Please call your local office today for more information and to arrange to view these historical beauties!
Here is an article about the House Rescue efforts on these wonderful houses!
NOTE: If width is a factor along your destination route it is possible to cut off the side porch (saving columns and architectural details and reinstalling them later). This would reduce the width to approximately 28 feet wide (from 34 feet).



