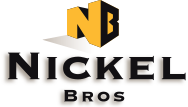Hey! Have you checked out your local zoning changes?! Is your property eligible for a second dwelling? Take this nest today and turn it into a carriage house for family, or rental income. This clean, low roof, easy mover is ready and waiting to be relocated to your property as soon as you’re ready!
Look no further for the functional layout you’ve been envisioning. Most of the cosmetic upgrades in this nest are already done for you. This home is an easy mover and able to be delivered to those properties with limited access.
Call today to arrange to view this home or any other on the website.


